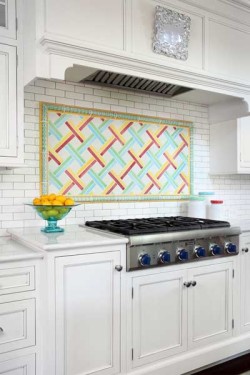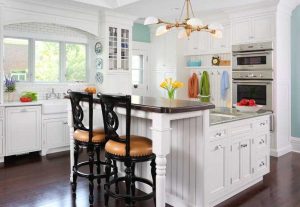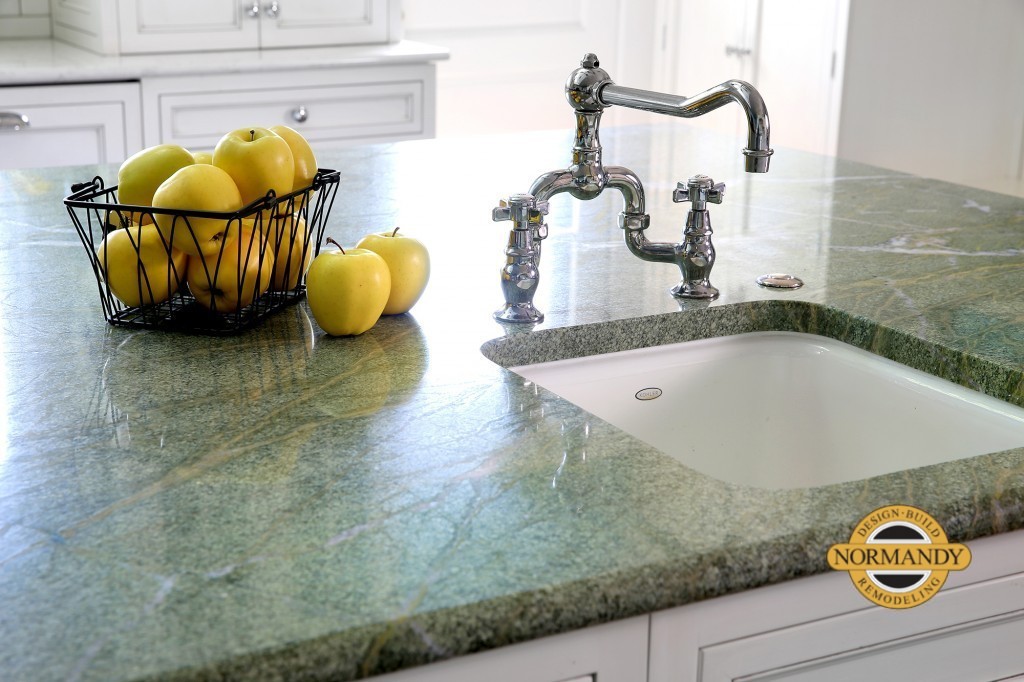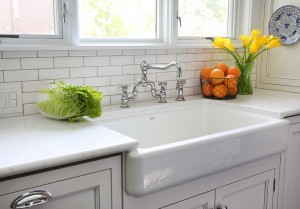Hinsdale Kitchen Remodel
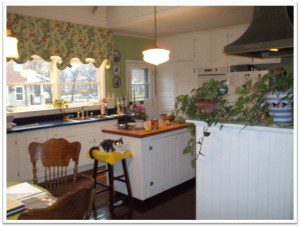
Camille and Curtis love their 1920’s Victorian 4-Square style home in Hinsdale, and the charm and character that is found with their older home. So when the time came to modernize and update their kitchen, they wanted to add in all the modern conveniences, but not at the expense of the overall style of the house.
They began working with Normandy Designer Laura Barber, AKBD to develop a new kitchen layout that would check all the items off this busy family’s kitchen wish-list. “This kitchen had several competing priorities when we began the design,” commented Laura. “We needed to make sure the kitchen was well equipped for them to prepare most meals from scratch, had smart placement of appliances, and had a large landing zone for their coats and bags.”
The resulting design created several distinct zones in the kitchen. To the left of the island, there was an area created for fresh food prep. This included the refrigerator, a large single bowl sink, a composting bin and integrated storage for knives and cutting boards.
To the right of the island there is an area created primarily for cooking. The 48″ range top with large hood is the focal point of the space, and is flanked with pull out cabinetry to store spices, dry goods, oils and other cooking essentials. There are large drawers for pots and pans directly below the range for easy access.
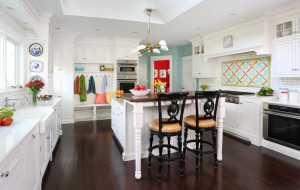
boards. This side of the island also has a smaller prep sink to allow all the cooking and light prep work to stay in one area of the kitchen.
Another challenge was the family’s tall stature. “Making sure the space was comfortable for Camille to work in was very important,” noted Laura, “so we raised up the height of the range top and adjacent countertops allows her to work without as much bending. The walnut breakfast bar is a bit higher than standard to accommodate Curtis and their son’s height.”
The final, and most unique element in this kitchen is the integrated mudroom. “This door is the primary entrance used by family and friends and opens directly into the kitchen,” says Laura. “Creating an attractive place to hang coats and store shoes and other items without compromising the aesthetic or function of the kitchen was key.
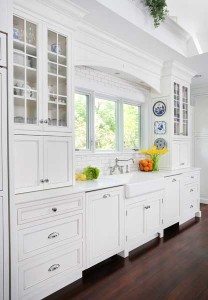

Personal touches like the unique backsplash tile over the range that Camille found, or antique pieces that have been added from their travels, add to this kitchen’s authentic charm.
If you would like to talk with Laura about your kitchen remodel, schedule a meeting to discuss the possibilities. You can also attend one of our educational pre-planning seminars to learn the basics of kitchen remodeling. You can also find more photos or read more case studies to further expand your inspiration.
