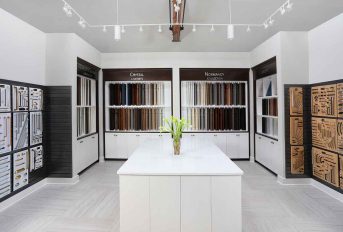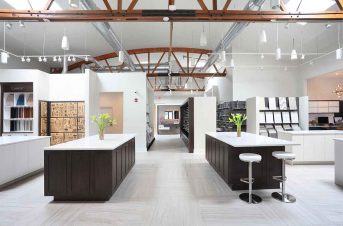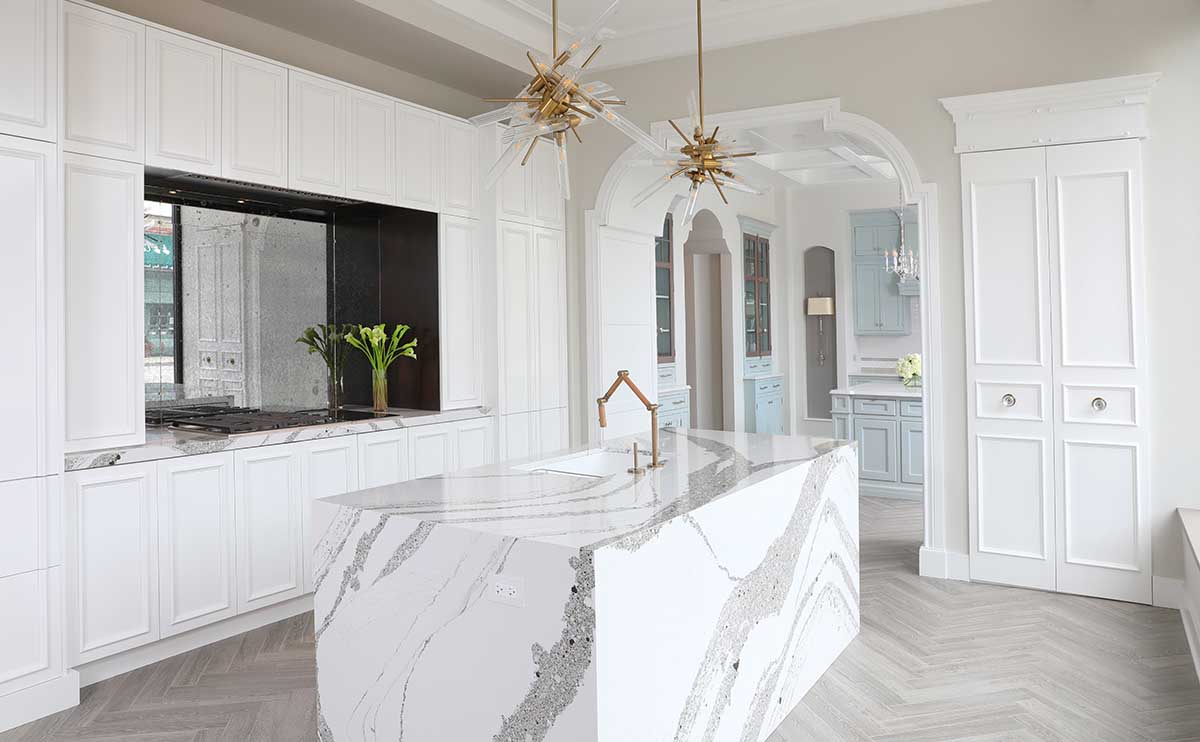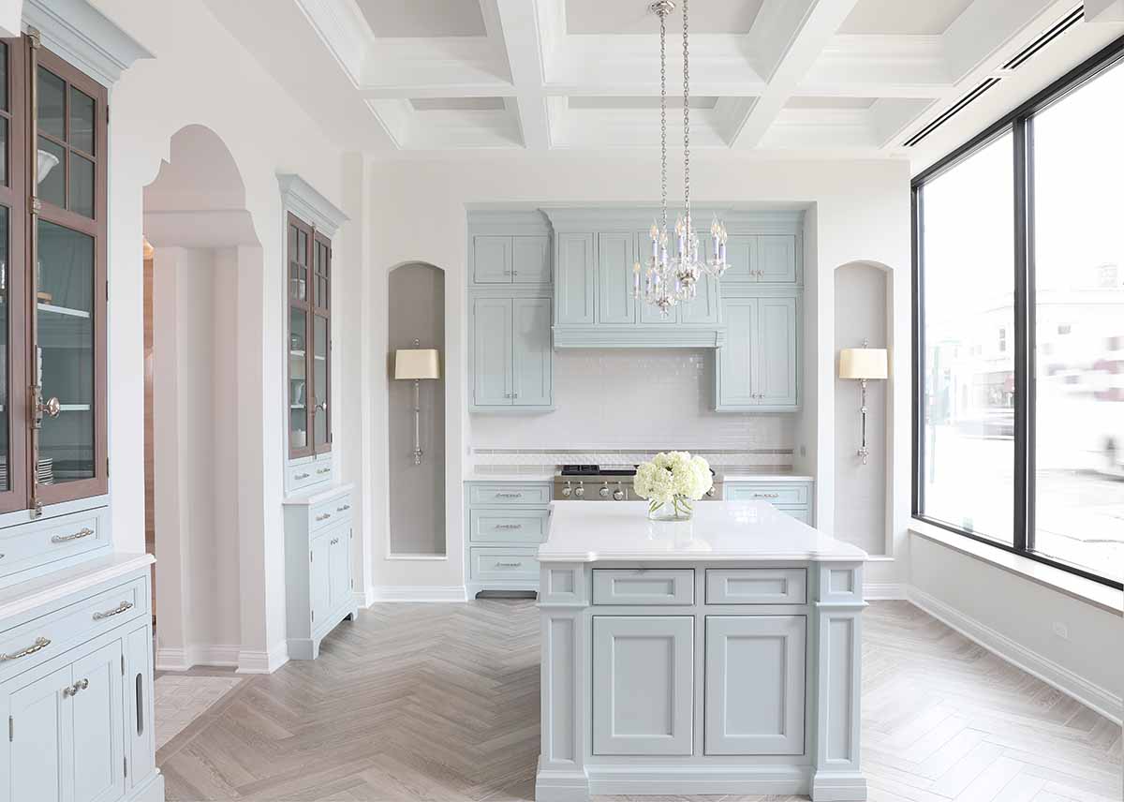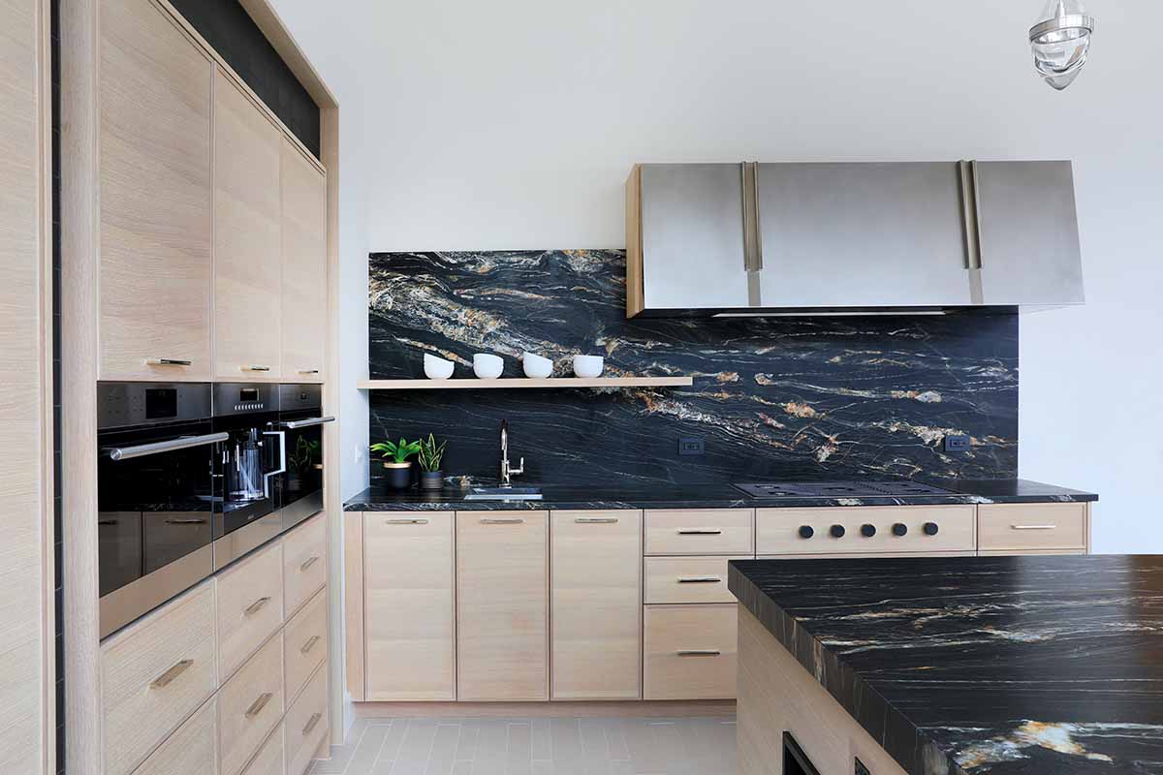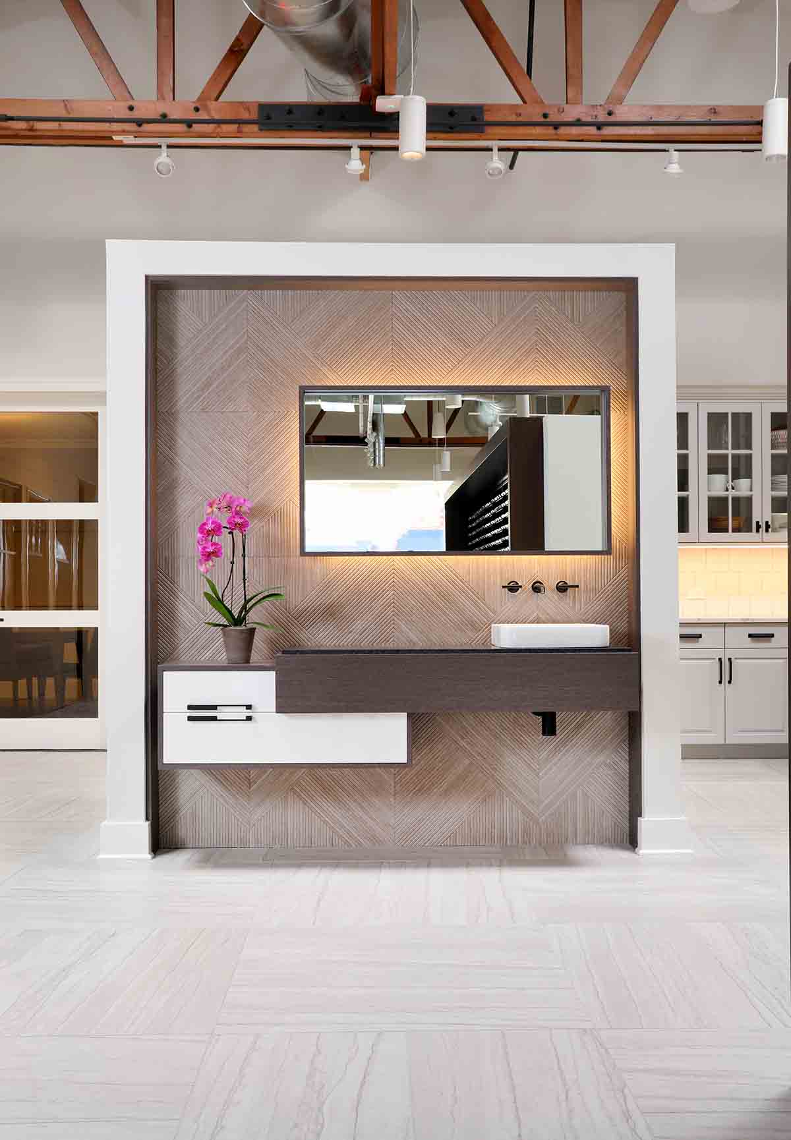Celebrating the Building’s History for the New North Shore Design Studio
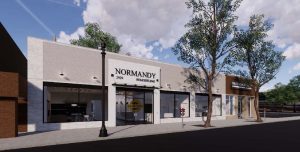
After considering quite a few locations over the years, we finally found the perfect building. It was just the right size, had a parking lot, and the location on Central Street in Evanston (just West of Green Bay Road) is much easier for our North Shore clients to reach. The building itself was in need of some TLC, but as you can image, we welcomed that challenge.
“There is just something electric about walking into a building and seeing it not for what it is, but for what it can become,” said Normandy President Andy Wells. “We have been in the business for 40 years, and we know the amazing feeling that comes when you are able to bring out the very best in a building.”
The new design studio was originally constructed in the late 1940’s as a grocery store. Over the years, the building has changed somewhat to accommodate its various tenants. One third of the building was converted into a bank more than 25 years ago, and is still a bank to this day. The remaining area that has become the Normandy Design Studio has previously been a paint retailer and most recently, a real estate office.
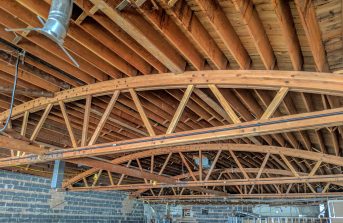
During our pre-construction exploration, we took down a portion of the office’s drop ceiling and discovered a tin ceiling that most likely had a unique story of its own. We were disappointed that the tin ceiling was in poor shape and needed to come down, but what it concealed turned out to be an even better surprise. Above the tin ceiling, we found that the structural beams holding up the barrel roof were beautiful solid wood bow trusses.
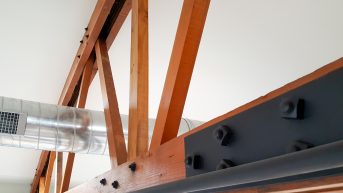
We installed large skylights that create an abundance of natural light to flood the space and found other ways to highlight these historic treasures. Structural columns in the building were wrapped in first growth Douglas Fir from a 120 year old factory. A perfect complement to the 70 year old bow truss beams.
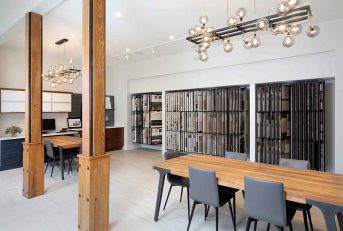
We’d love to give you a tour of the space and talk about what hidden historic gems you might be able to find in your own home. Set up a time to talk with a designer, or find inspiration online via Facebook, Twitter, Instagram or Houzz
