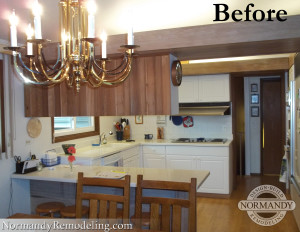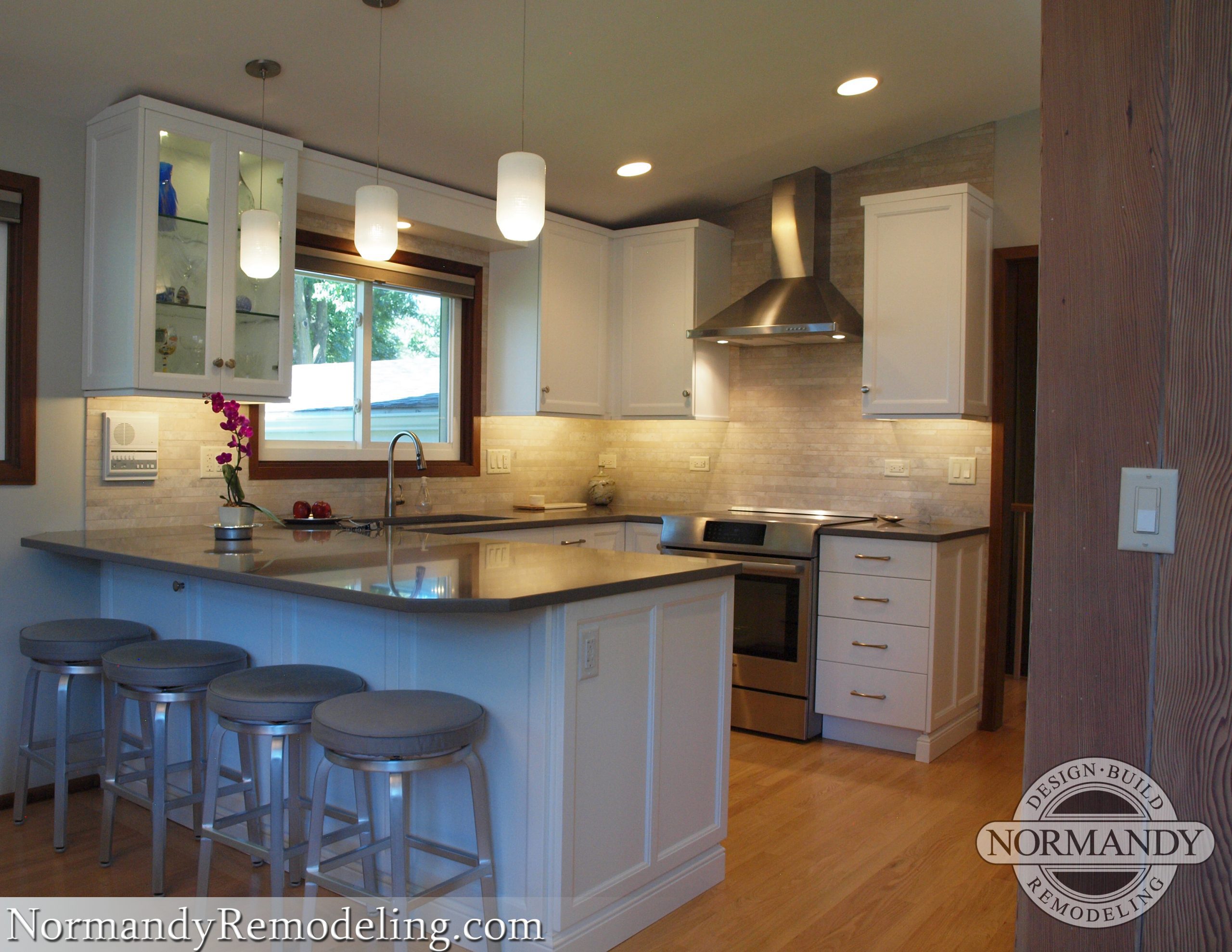2015 Remodeling Excellence Award
Hinsdale Kitchen Reaches Full Storage and Style Potential
When completing a kitchen remodel, more often than not, there are issues within the space that need to be addressed. This includes developing a smarter layout, creating enough storage, and equipping the space with adequate materials, appliances and lighting. In the case of this Hinsdale kitchen remodel, Normandy Designer Laura Barber, AKBD tackled these challenges head-on, resulting in a functional kitchen that fit within its existing footprint.
“The first order of business was to examine the space and learn more about how it was used,” said Laura. “While the client was initially concerned with their appliances and countertops, our initial meeting made it apparent that these were only part of the equation.”
As it so happens, the current layout wasn’t working.
“The existing layout made cooking and entertaining extremely difficult,” said Laura. “The oversized cooktop and range hood took up valuable space, and weren’t a good match for the homeowner’s cooking habits.”
New appliances were critical to the success of this remodel. Placing a smaller, 30” range and chimney style hood provided a sufficient amount of burners and ventilation. A convection microwave oven also gave the option of a second oven, without taking up too much space. A built-in Subzero refrigerator also gave enough storage while maximizing the walkway clearance.
“In addition to selecting the appropriate appliances, we also maximized every inch of the cabinetry,” added Laura. “Each is outfitted with useful accessories such as utensil dividers, a knife block, built-in trash and recycling bins and a Lazy Susan. Drawers are also dedicated to organizing spices and housing pots and pans.”
A breakfast bar allows for casual dining and makes it easier to interact with family and friends while working in the kitchen.
Overall, the materials in this kitchen were chosen for their style and ease of maintenance. The soft grey countertops are comprised of engineered stone and the linear mosaic backsplash tile mimics the look of natural stone but is actually a non-porous porcelain. This means splatters from cooking or the sink will not stain the tile. Additionally, the sink is a granite composite that is scratch and stain resistant.
Last but not least, the outdated faux beams and soffits that housed fluorescent tube lights were replaced with recessed LED can lights. The wall cabinets have LED under-cabinet lights that provide great task lighting. The pendant lights over the peninsula were chosen for their beauty and simplicity and add another layer of lighting to the space.
In the end, the homeowners received an efficient and beautifully executed space they can enjoy for years to come. This design also received recognition of the design industry, earning a Remodeling Excellence Award from the National Association of the Remodeling Industry (NARI) of Greater Chicagoland.
Your kitchen can also reach its full potential. Set up an appointment with Laura to discuss the options within your space. You can also follow Normandy Remodeling on Facebook, Twitter and Instagram for design ideas and inspiration.





