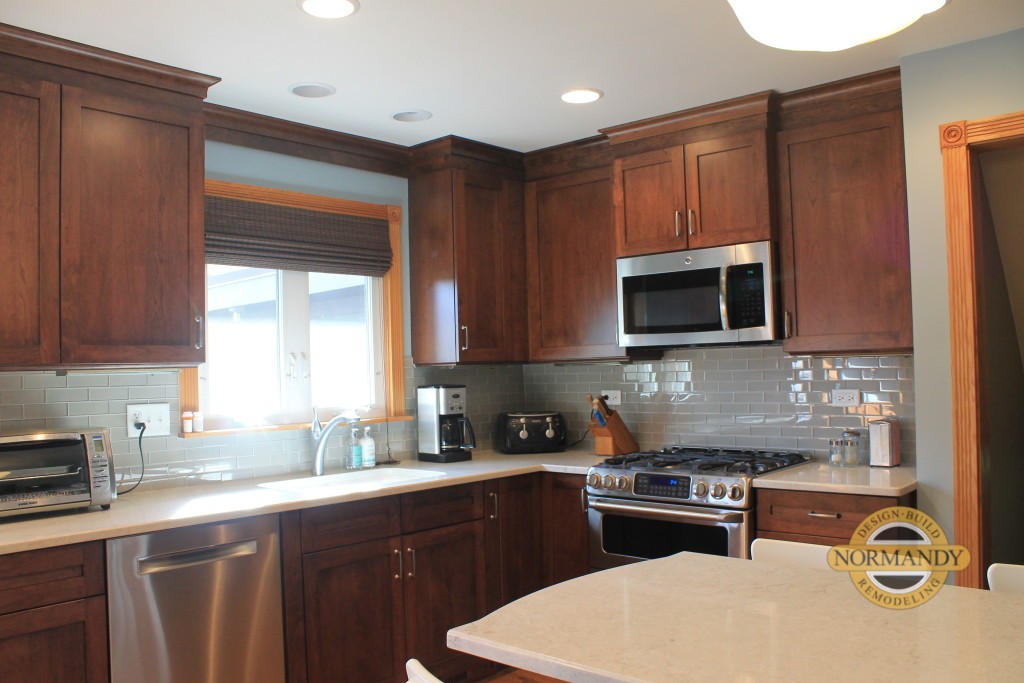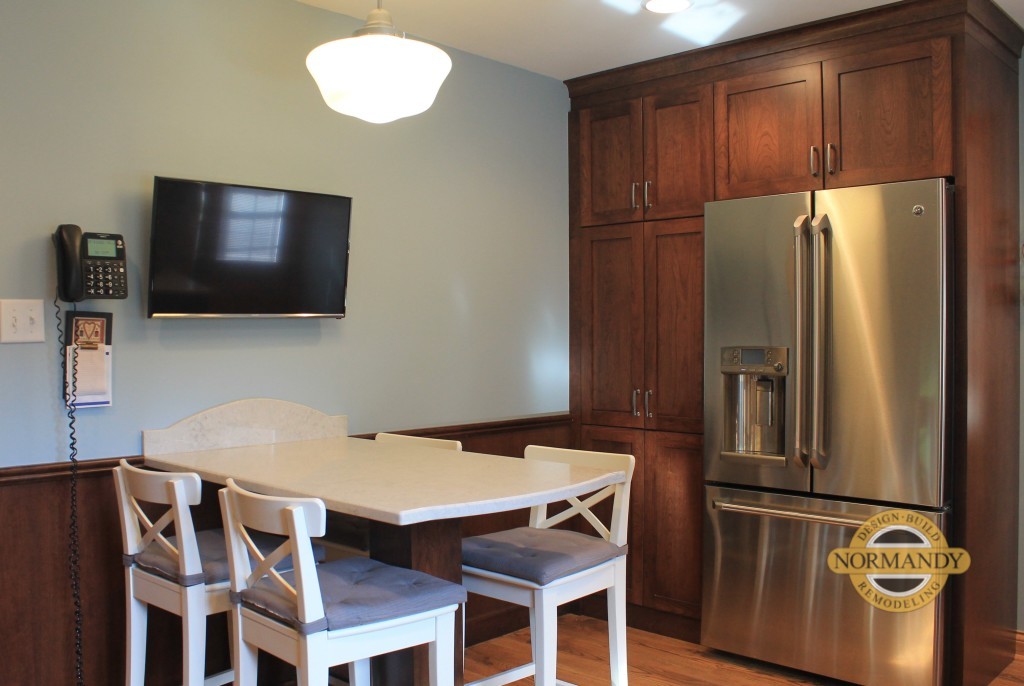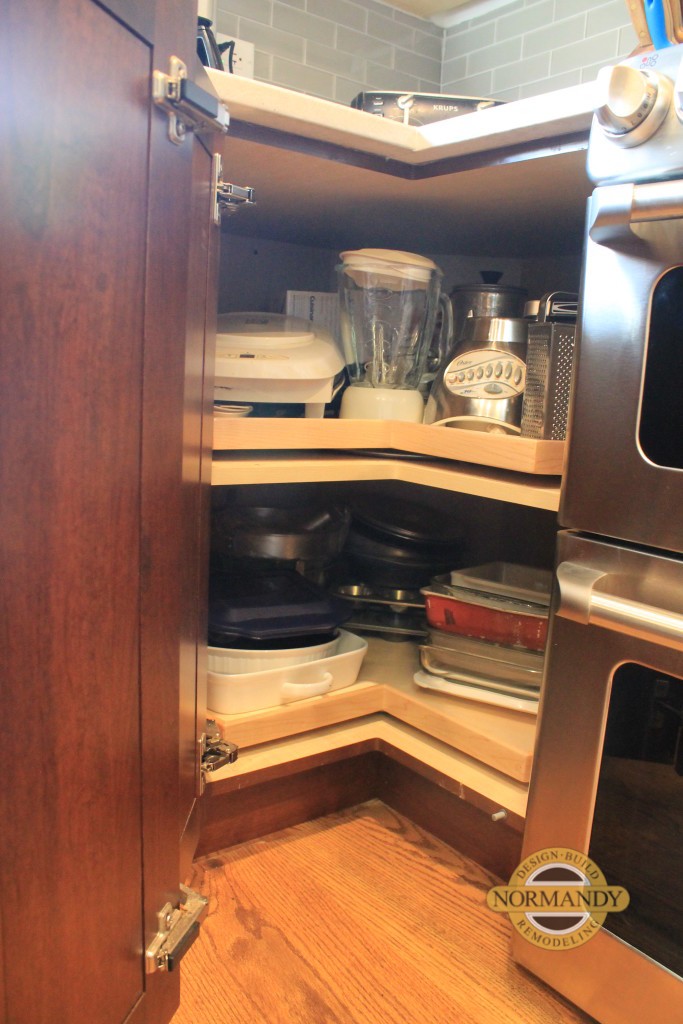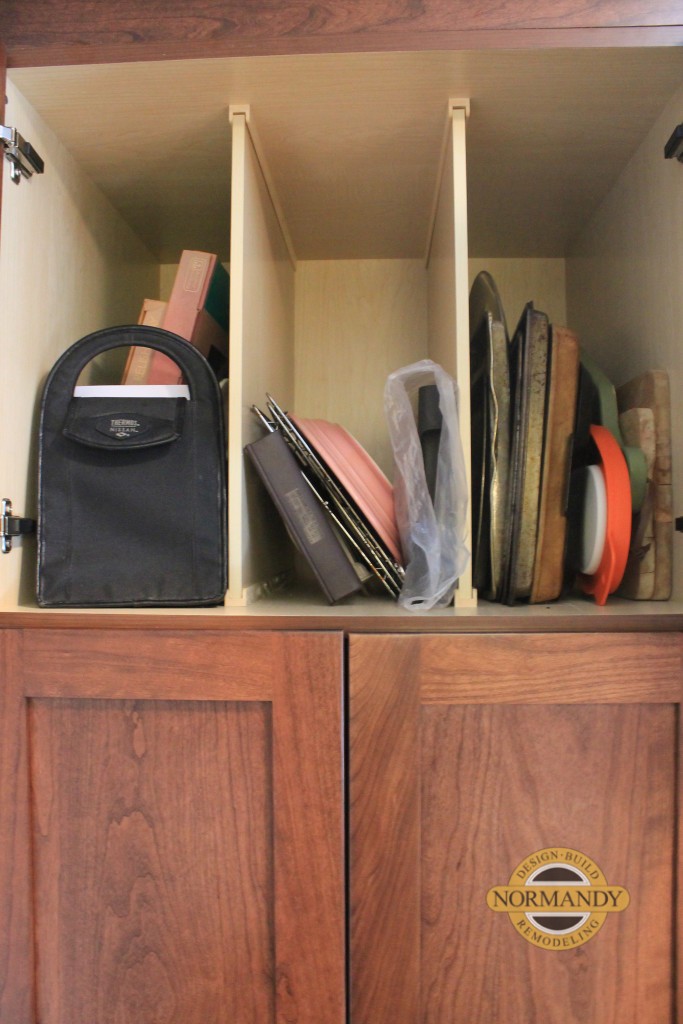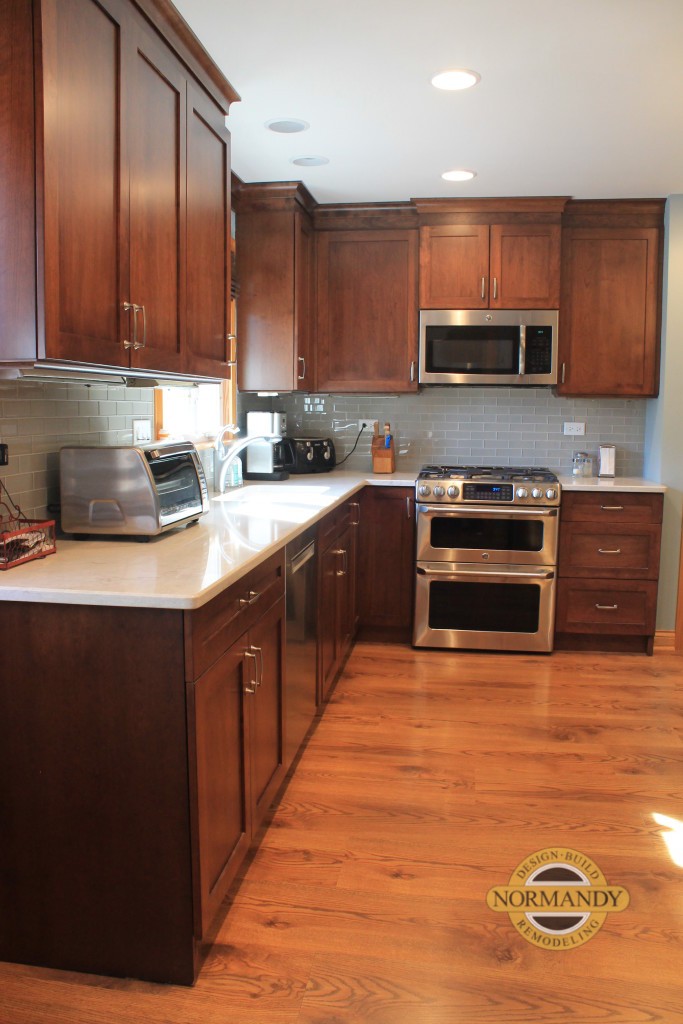All in all, the space planning, lighting and storage put this kitchen in the spotlight. The project earned a Remodeling Excellence Award from the National Association of the Remodeling Industry.
Set up a time to meet with Terry if you are ready to get started on your new kitchen. Or, join us for our upcoming kitchen remodeling seminar to learn more about the remodeling process. You can also follow Normandy Remodeling on Facebook, Twitter and Instagram for design ideas and inspiration.

