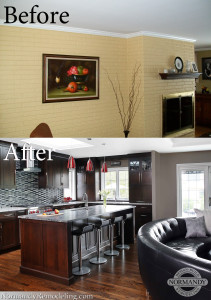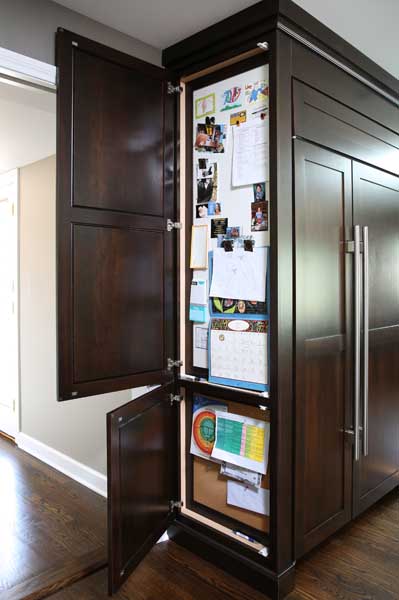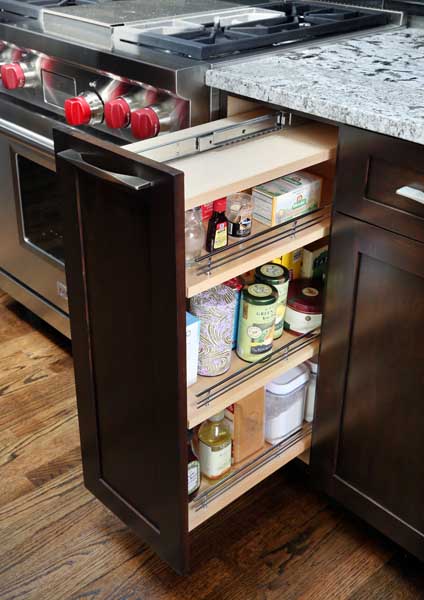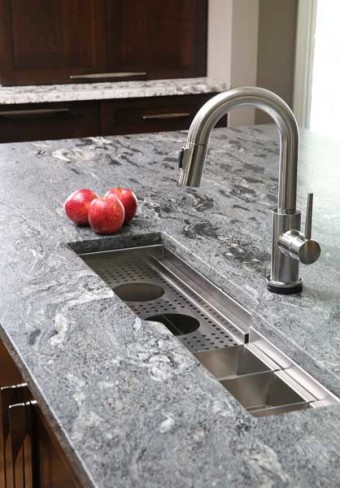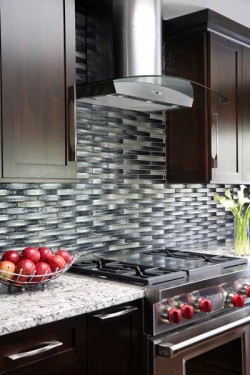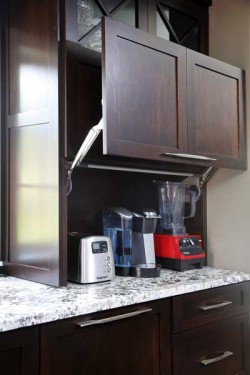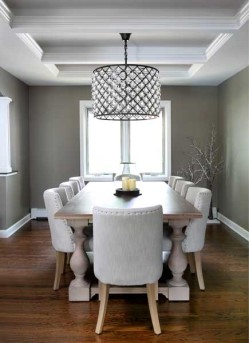2014 Remodeling Excellence Award
Award-Winning Open Floorplan Home
These homeowners, who are fond of entertaining their family and friends, were excited to incorporate an open floor plan, modern style, and stronger connection to the backyard and pool area, into the plans for their recent home remodeling project.
Normandy Design Manager Troy Pavelka helped these homeowners obtain their goal by first, creating a more practical layout. They started by having the load bearing wall and masonry fireplace removed from the center of the home, and then reconfigured the interior.
“By creating the additional space, it allowed for a more open concept and increased functionality within the home,” says Troy. “After we determined the layout, we were able to achieve the modern aesthetic by incorporating sleek cabinetry, glass backsplash tile, sueded granite and quartzite countertops and newly-designed entry way to the backyard that they had hoped for.”
Off of the kitchen and living area, a newly installed triple patio door system allowed natural light to fill the space and the added pergola enhanced the connection to the backyard. Not only did these homeowners get the look and layout that they had wished for, but they were able to improve the exterior as well.By adding new decorative elements such as: siding, shutters, window boxes, a new color scheme and stone columns, Troy was able to make this home all they had hoped for and more. These homeowners and their guests are now able to seamlessly move between the indoor and outdoor space and enjoy the full potential of the newly remodeled home.
Troy was recently recognized for a Remodeling Excellence Award from the National Association of the Remodeling Industry (NARI) of Greater Chicagoland for his attention to detail and the functional design solutions he incorporated into this La Grange home. If you’d like to talk with Troy about the potential of your home, schedule a complimentary, in-home consultation with him today!

