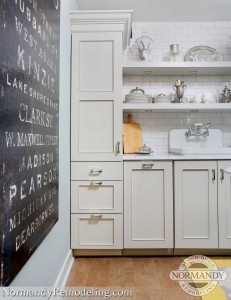2013 Design Award
Making Every Inch Count In A Chicago Condominium Renovation
Normandy Designer Chris Ebert rose to the challenge of redesigning a space for empty nesters to not only enjoy in the city, but something that would be impressive enough to entertain clients in and be comfortable enough to watch movies with their grandkids. Not to mention, the design needed to complement the amazing views of the Chicago skyline and Lake Michigan.
Being a condominium, Chris knew that every inch would need to be used wisely. Beginning with the kitchen, he included two tall pantries for maximum storage. “The living room needed to be multi-functional and fit their fun sense of style, incorporating a dining table for six, a seating/entertaining area and a bar,” says Chris. “We incorporated the bar near the dining area for easy access, and across from the dining area is comfortable seating.”
“Developing built-in cabinetry was absolutely key to the layout of the space,” commented Chris. “We put one in the living area and the bedroom, which allowed for not only decorative storage, but functional and hidden storage as well for things like A/V equipment in the living area. Using one in the bedroom allowed us to make up for the lost closet storage used for increasing the size of the bathroom.”
This full interior remodel was executed so beautifully, it recently won a National Design Award for Interior Renovations from Professional Remodeler Magazine.
If you are thinking about updating your Chicago condo, schedule a complimentary consultation to meet with Chris Ebert to begin talking about the possibilities.









